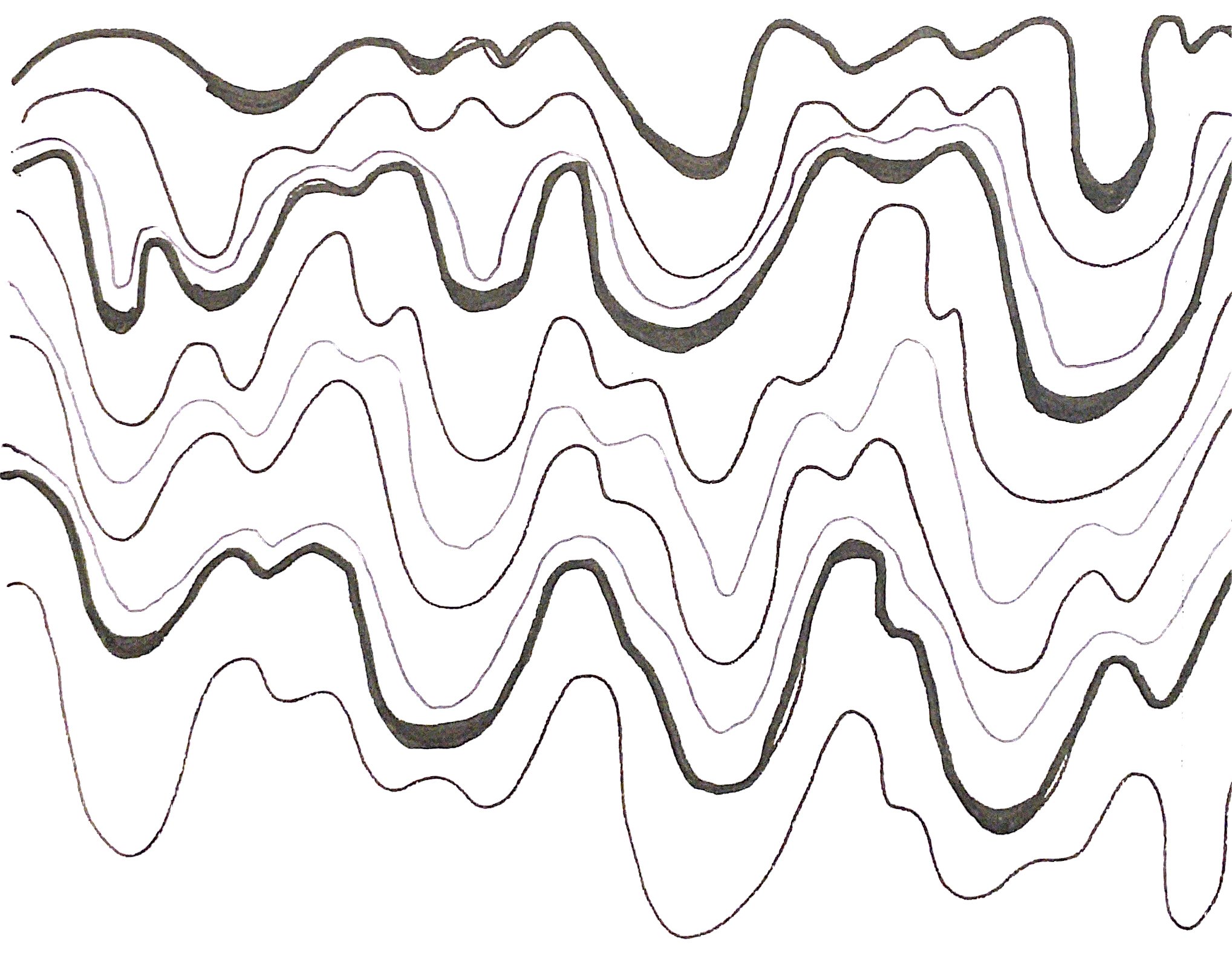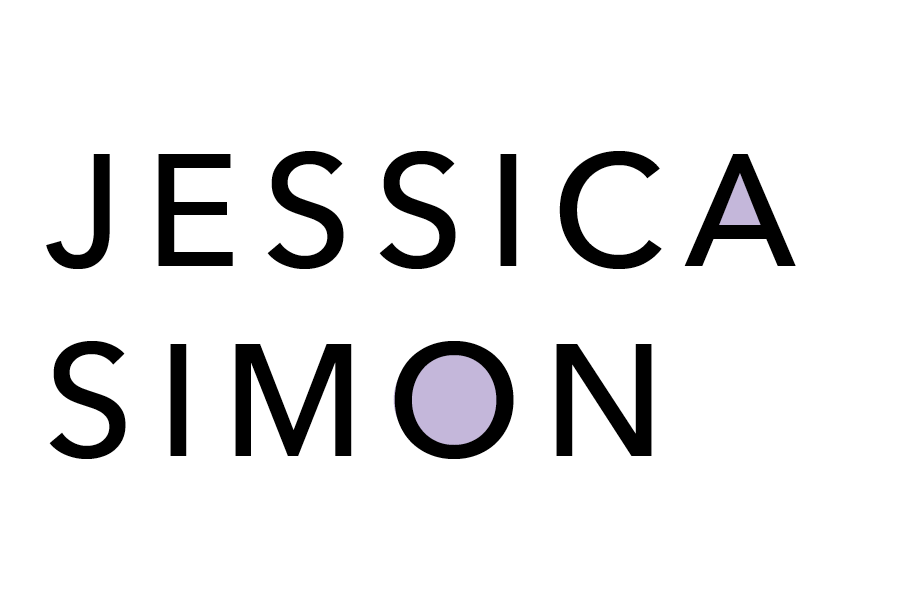Affordable Home on the ESVA
Statement of Intent
Making a small house big. I separated the service spaces with its corresponding program to maximize each space. By doing this it creates a split in the house with each program parallel to its service. The wall thickness is increased to hold built-ins for ample storage.
I used the metaphor “the house is a built-in” to influence my design.
Materiality + Color Theory
I specified materials abundant and native to the Eastern Shore to make the house affordable to construct. I use recycled metal for the roof and siding, as well as white washed pine wood for the flooring and walls. I use colors found in the landscape of the region to tie in the surrounding nature to the design.
View from the Exterior
Furniture Plan (Not to Scale)
Section (Not to Scale)
The house goes from 8’ ceilings to 14’ to make it feel big and open.
View facing the open floor plan to the back of the house

Pine Plywood

Pea Green Accent Color

Pine Wood

Recycled Corrugated Metal

Smoky White by Benjamin Moore

Sage Green

Pattern design for fabric in the home. Influenced from an oyster's mouth.

Chair made from plywood and metal crab cages for the back. Crabbing is a main industry on the ESVA, so I incorporated the local culture into the design.

Above View of Model

Side View of Model




